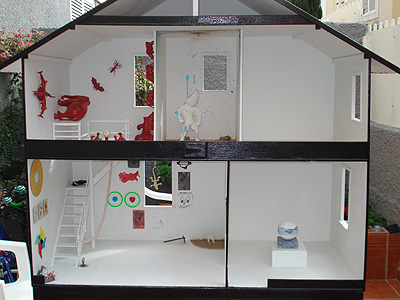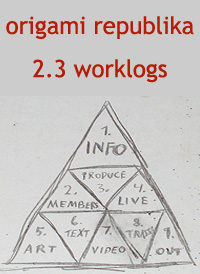
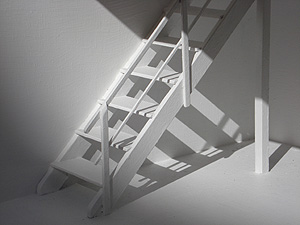
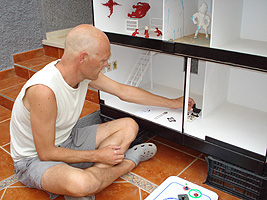
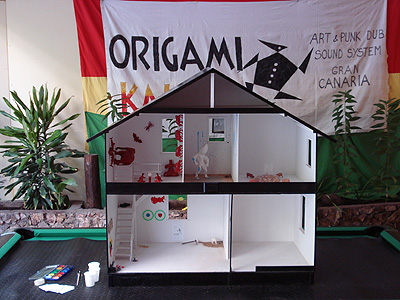
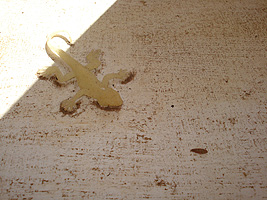
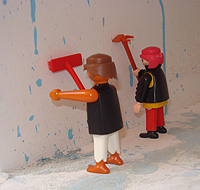
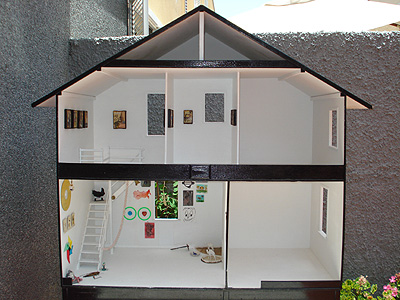
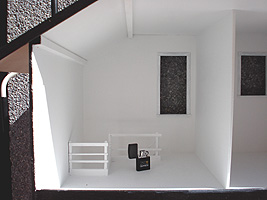
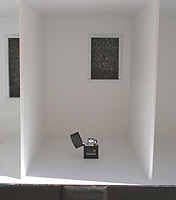
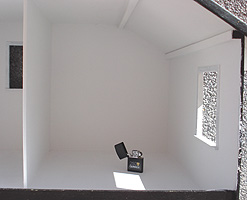
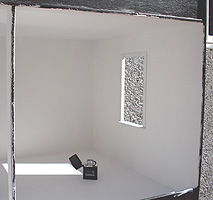
origami
republika > archive > surf all
folder: 2.0 MEMBERS
subfolder: 2.3 WORKLOGS > surf worklogs
2.3 origami grafika > the microgalleries > microgaleria sur > next grafika
MICROGALERIA
SUR
exhibitions - story
- practical - open
vestibule
EXHIBITIONS >
UPCOMING
> 23 Year exhibition by Linn Halvorsrød, Christine Red, Martin
Knutsen and Origami 2re...
MOST RECENT > CHRISTINE RED web
> Collage On Canvas
Jens
Stegger Ledaal A178 (Origami Automatika) >
Monument To Throttle (inside)
"Homage Á Mr. Bean, vernissage saturday jan 30, 2010
(Dia de la Paz)
Origami
Kanaria A195/A242 >
Artists In Residence,
action saturday sep 4, 2010
Origami
Boe A22 >
Zoorealismus Sein,
vernissage saturday sep 11, 2010
Origami
Boe A22 >
Pearls Before Swine Harbour,
Hypnotique, Playa Del Inglés, vernissage sunday oct 10, 2010
Magne
Rudjord A286 (Origami Eureka) >
A Wooden Heart, reproduction,
vernissage saturday dec 11, 2010
Jonas
Qvale A196 (Origami Antarktika) >
Model for National monument
over Roald Amundsen, vernissage dec 14, 2010 (99 years since Amundsen
conquered the south pole)
Christine
Red >
Collage On Canvas,
vernissage jul 23, 2011 (Noche de San Juan)
VESTIBULE >
Collective exhibition, an ongoing project open to your participation.
STORY >
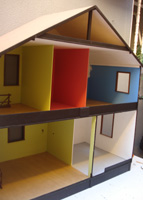
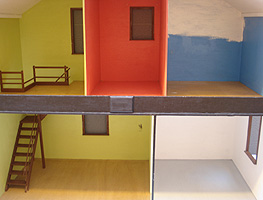
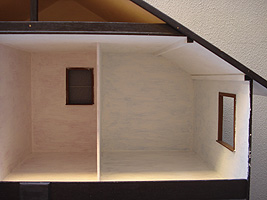
General refurbishing, january 2010
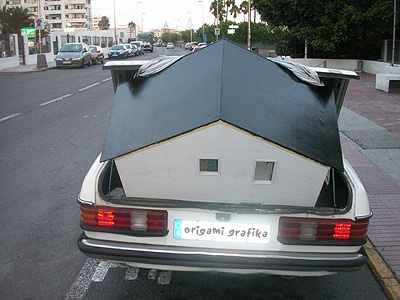
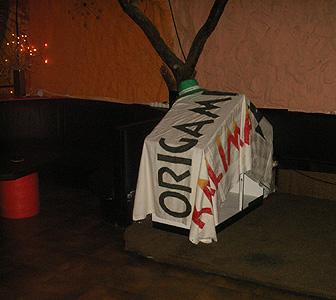
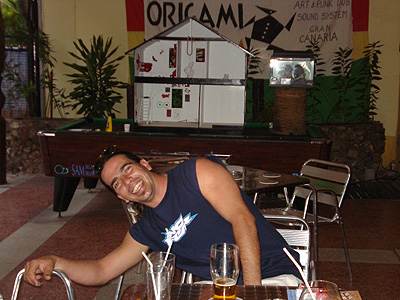
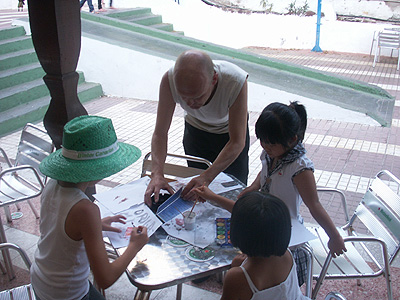
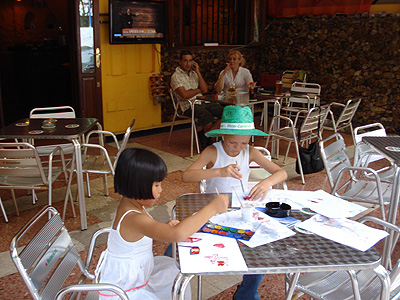
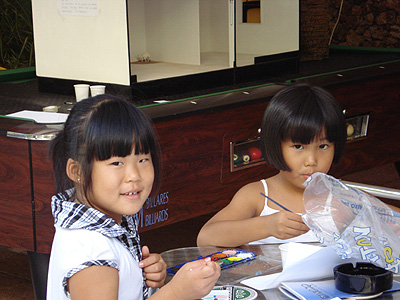
Gallery-in-residence with kids making miniatures for the vestibule at the fiesta organised by origami kalima, Hypnotique Cocktail Bar, Playa del Inglés, october 2010
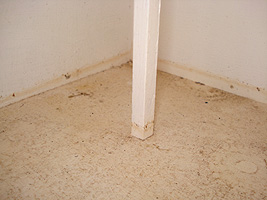
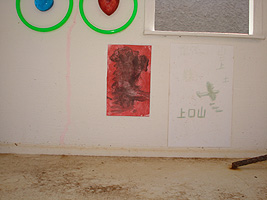
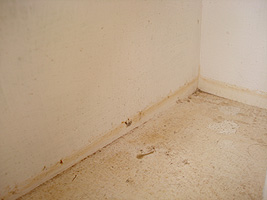
The microgallery mostly stays outside where it is influenced by weather, sand and insects, here some damages after the hurricane, november 2010
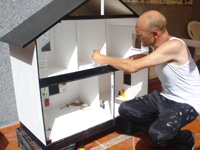
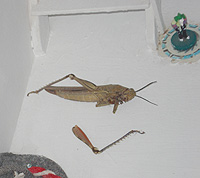
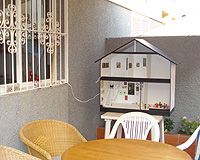
As I was repainting I heard a sort of soft scratching sound, and it turned out that a grasshopper had decided to use the loft as his death-bed. In respect I moved him into the vestibule, june 2011

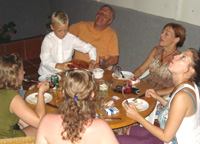
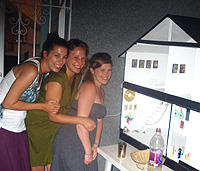
Tapas & tropis were served for Christine Red´s vernissage, waiter and visitors, june 2011
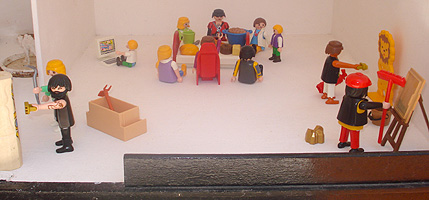
And origami
kanaria served up in Room 4 as well...
MOST
RECENT > CHRISTINE RED > Collage
On Canvas
PRACTICAL >
In case you´d like to propose your exhibition, here´s the measures (fotos with zippo´s to the left) >
ROOM 1 upstairs; height: 38,5cm, depth: left wall 50cm, right wall 35cm. width: 36cm. staircase app 24 X 24cm, height 8,5cm. window 11 x 20,5cm (2cm from right wall, 24cm from left wall, 13cm from floor, 5,5cm from ceiling) note: possible to use ceiling/wall angle: 14cm
ROOM 2 upstairs; height: 38,5cm, depth: left wall 35cm, right wall 35cm. width: 26,5cm. window 11 x 14,5cm (2,5cm from right wall, 13cm from left wall, 18,5cm from floor, 5,5cm from ceiling)
ROOM 3 upstairs; height: 38,5cm, depth: left wall 35cm, right wall 50cm. width: 35cm. window 12,5 x 15cm (8cm from right corner, 29,5cm from left corner, 10cm from floor, 3,5cm from ceiling ledge) note: possible to use ceiling/wall angle: 14cm
ROOM 4 downstairs; height: 39cm, depth: left wall 30cm (+ 16cm door + 3cm end), right wall 50cm. width: 40,5cm. window 13 x 21cm (19,5cm from right wall, 17,5 from left wall, 13cm from floor, 5,5cm from ceiling)
